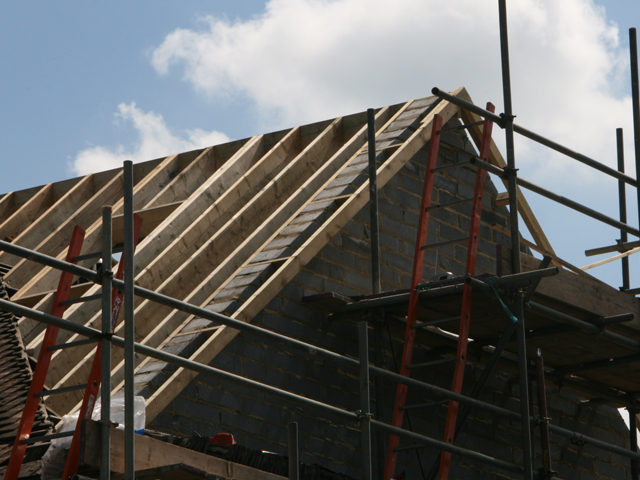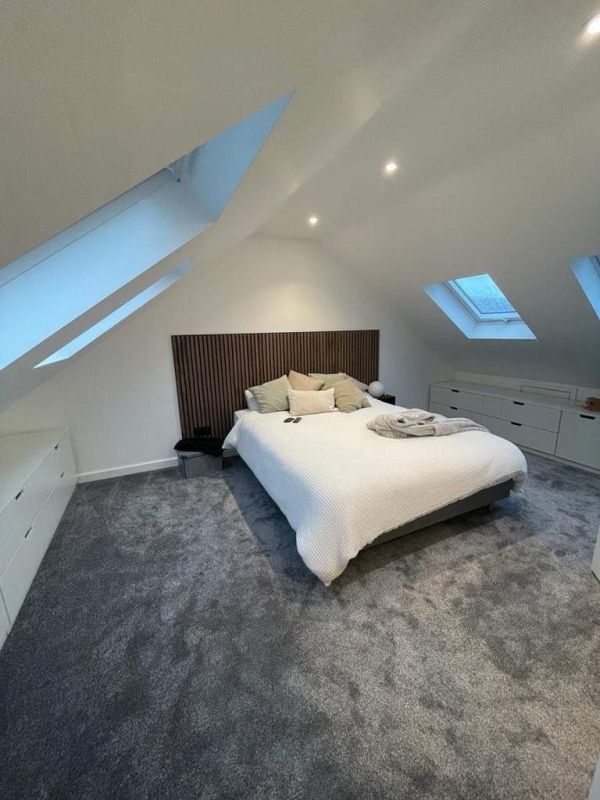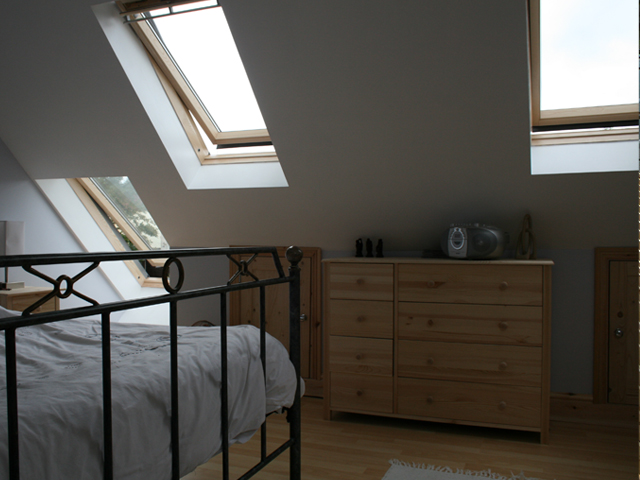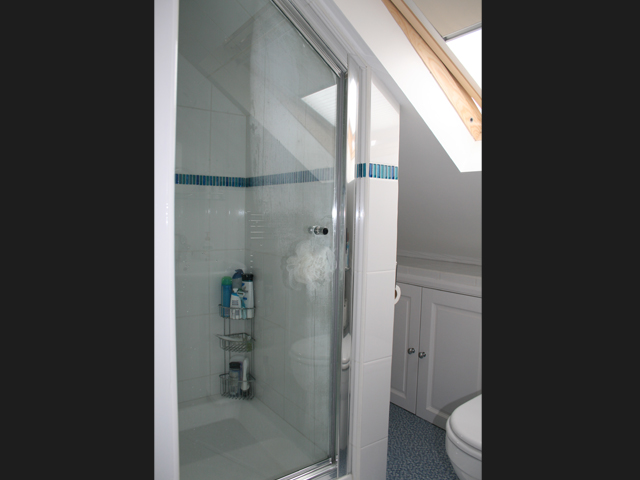
Hip to Gable Conversion in Walton-on-Thames, Surrey
An example of a hipped to gable conversion in Walton On Thames, Surrey which provided a bedroom and ensuite…
View moreLocation: Basingstoke, Hampshire
Conversion type: Velux Loft Conversion
Overview
A Velux conversion in Basingstoke to convert a new build two bedroom semi-detached house into a three bedroom home.
The customer requirements
The owners of this two bedroom new-build house in Basingstoke had recently welcomed a new member to their family and were in desperate need of another bedroom and extra storage. The cost involved of moving to a bigger home was not an option, which is when they contacted us for a free loft conversion consultation.
After an initial visit to the property to take measurements and talk through the requirements of the conversion, we were able to provide 2 quotes; one for a Velux conversion and one for a Dormer conversion to maximise the available floor space, with the potential for an en-suite too. The customer decided on the Velux conversion in this case, as it better suited their budget, would be completed in a shorter time-frame and would also avoid the need for planning permission from the council.
Once the structural calculations were complete, scaffolding was erected and work could commence. Being a new build, this project threw some unexpected curve-balls our way, plus the site had to be made completely toddler-proof at the end of every day. Despite this, the project was completed on-time and most importantly on-budget.
Before video showing the house in its original layout
The finished item
The existing 2nd bedroom was divided to provide a new hallway with stairs to the 2nd floor. The new smaller 2nd bedroom is still over 6 foot x 11 foot; by no means a box room and allows a regular 6ft bed to fit width-ways if needed, providing an optimal layout to make the most of the available space.
The 1st floor stairs added now lead to the new 3rd bedroom created in the loft, where 4 Velux windows provide lots of natural light and great views. The available floor space measures over 16 foot x 13 foot, plus access to the remaining eaves space was added for extra storage. Plenty of electrical sockets, lighting and of course central heating was all installed to this customers needs.
New smoke alarms were installed plus new up-rated fire doors to the entire fire escape route through the house, in order to comply with building and safety regulations. Full certificate of compliance from building control was awarded - this is a now officially a 3 bedroom house that meets all building control regulations.
After video showing the completed Velux loft conversion
If you would like to chat with us about your loft conversion project, we offer a free initial consultation - please use the contact us page to get in touch.
Click on any image to view in fullscreen



















An example of a hipped to gable conversion in Walton On Thames, Surrey which provided a bedroom and ensuite…
View moreA Velux conversion to provide one room with a window in the gable end wall…
View moreA basic Velux conversion with purpose built staircase to provide one bedroom…
View moreA Velux conversion to provide a bedroom with an en-suite…
View more

